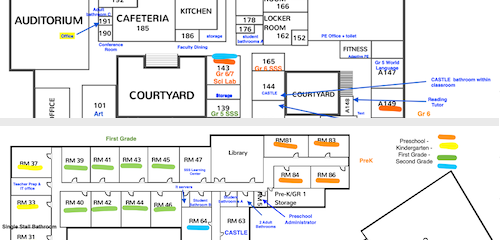Above: Materials have been posted for the report the Select Board will hear on School Building Project options. (images cropped from materials)
As I’ve previously posted, the PreK-8 School Building Committee is scheduled to present its findings to the Select Board this Tuesday.
They have a lot of data to share, and a member reached out to get started.
Tim Fling, who serves on both the Select Board and Building Committee, sent me a number of documents that are part of the Select Board’s Meeting packet. He noted that these aren’t fully complete.
Over the weekend they’ll be working to make minor changes. The biggest one is to fill in the row for Option B1. (That’s the option that voters discussed as a hypothetical “Plan B” at the Special Town Meeting last spring. As I’ve previously covered, the committee has already essentially ruled it out as an option.)
Expect the meeting packet to be updated on Monday with supplemental materials.
In the meantime, for those who want to get started reading this weekend, I’m sharing links to the docs below:
[Editor’s Note: Click here for my October 7th post with updated and new docs shared for the meeting.]
- Progress Report and Overview of the Comparison Matrix (click here)
- The Building Options Matrix – version as of today, October 3rd (as I noted, expect an updated version, or supplement to fill in missing details, on Monday) (click here for slightly revised version as of 9:45 am Monday morning)1
- Education Standards Analysis (a “heat map” looking at the implications of each scenario from the standard of maintaining the school district’s educational standards) (click here)
- Cost Assumptions (an explanation about assumptions made when calculating cost estimates included in the matrix) (click here)
- Trottier Implications – Explanation of why extra space would be needed if 5th grade is added to the middle school (click here)
- Finn Implications – Explanation of why extra space would be needed if 2nd grade is added to the lowest school (click here)
I haven’t had a chance to really dig into the documents yet. But I did find that the Progress Report addresses an issue that had been debated among members last month about how “feasible” some options are and issues that the estimates may not address:
The Committee emphasizes that while this progress report presents a structured comparison of options, not all scenarios may prove realistic or feasible. For example, proposed additions would require further review of site conditions such as septic system capacity and other infrastructure constraints. Additionally, each option will require more detailed vetting if pursued in the next phase of the project. At this stage, the Committee evaluated space needs at a face-value level for consistency across all options, particularly those associated with Finn, with the understanding that professional consultants will be needed to validate and refine assumptions before any final decisions are made.
The meeting will be held on Tuesday, October 7th in the Town House Hearing Room (and via zoom) beginning at 6:30 pm. You can find the agenda and meeting packet here.
Updated (10/6/25 9:49 am): I replaced the matrix link.
Updated (10/6/25 1:04 pm): I inserted a missing document that wasn’t provided, but was included in the Select Board;s meeting packet — the Education Standards Analysis Heat Map.
Updated (10/7/25 9:39 am): Click here for my October 7th post with updated and new docs shared for the meeting.


